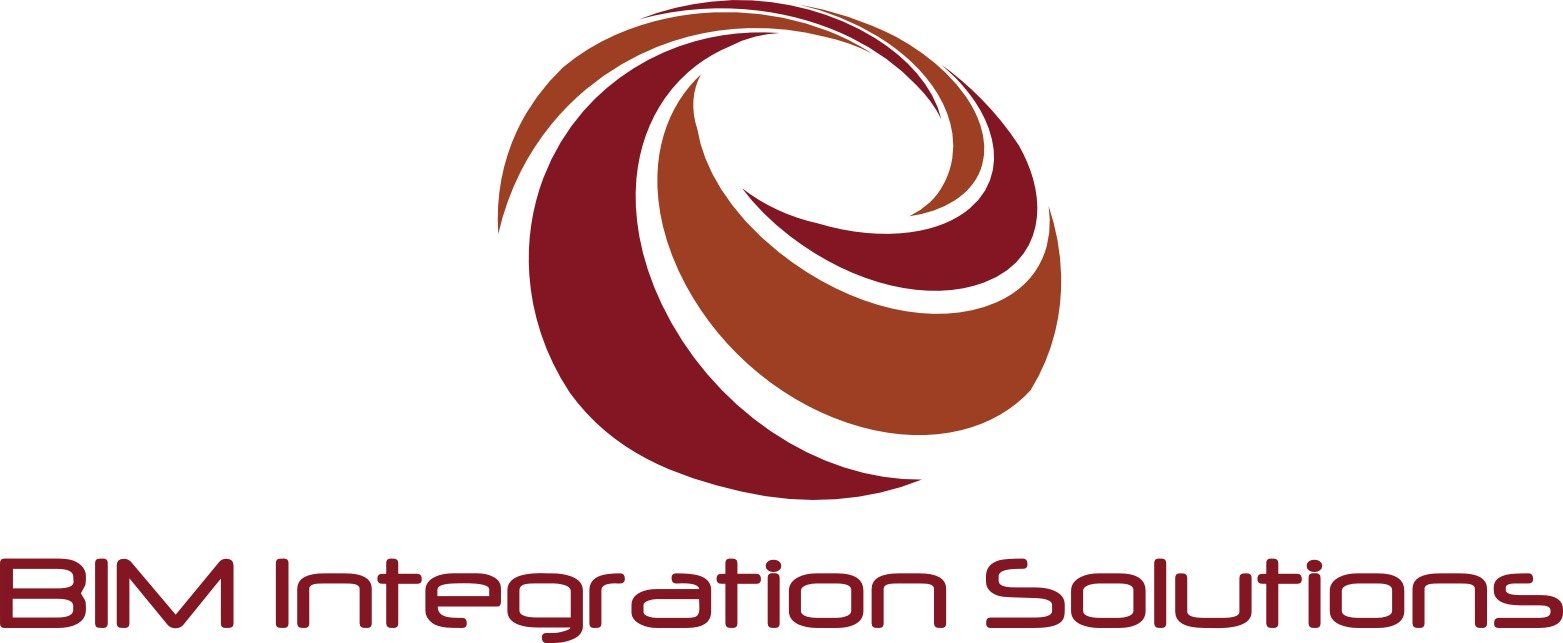Services Provided
-
3D Structural ModellingList Item 1
BIM Integration Solutions has more than 12 years experience in the use of Autodesk Revit Structures (up to 2020 version), both as a standalone 3D modelling package for the purposes of basic 2D structural drawing production and as a fully collaborative, cross-discipline platform, coordinated with other consultants, such as architects and building service engineers.
We provide a full BIM Level 2 compliant modelling service, to the BIM standards specified in BS1192 & PAS1192.
-
Revit Customisation & Family CreationList Item 2
BIM Integration Solutions can also provide bespoke, parametrically-controlled families for many of the typical structural elements found in a typical structural Revit model. A typical example of the kind of 3D model elements that we can provide would be an RC pile cap family with parameters set up to automatically vary pile spacing, pile edge distance, pile embedment etc. which are all defined by the pile size. Another example woud be the addition of force parameters to the standard steel structural framing families. We can also provide customised drawing borders and project templates.
-
2D Structural DraughtingList Item 3
BIM Integration Solutions also has considerable structural draughting experience using AutoCAD - over 20 years. We can produce a full structural draughting service producing a complete structural drawing package for a wide range of project type.
-
Cross-disciplinary work
From time to time, a requirements arises to go beyond the confines of a single discipline. At BIM I.S., it has been the case many times that the modelling and draughting service also includes a significant amount of Civils, Architectural and Building Service/MEP elements
Present & Past Clients
-
Cre8 Structures, LondonList Item 1
Medium to large scale residential developments in London
-
RB Plant, LenhamList Item 2
Chemical plant and oil refinery BIM Level 2
-
COWI UK, LondonList Item 3
Road and rail overbridges on HS2
-
Fairhurst, Sevenoaks & LondonList Item 4
Data Halls & Schools
-
Idom Merebrook, London
University building in Dublin
-
AECOM, London
Prestige tourist attraction in Qatar
-
CH2M Hill Halcrow, Hammersmith
National Grid tunnelling project
-
Thornton Tomasetti, London
Football stadia & Mixed use developments in Middle East
