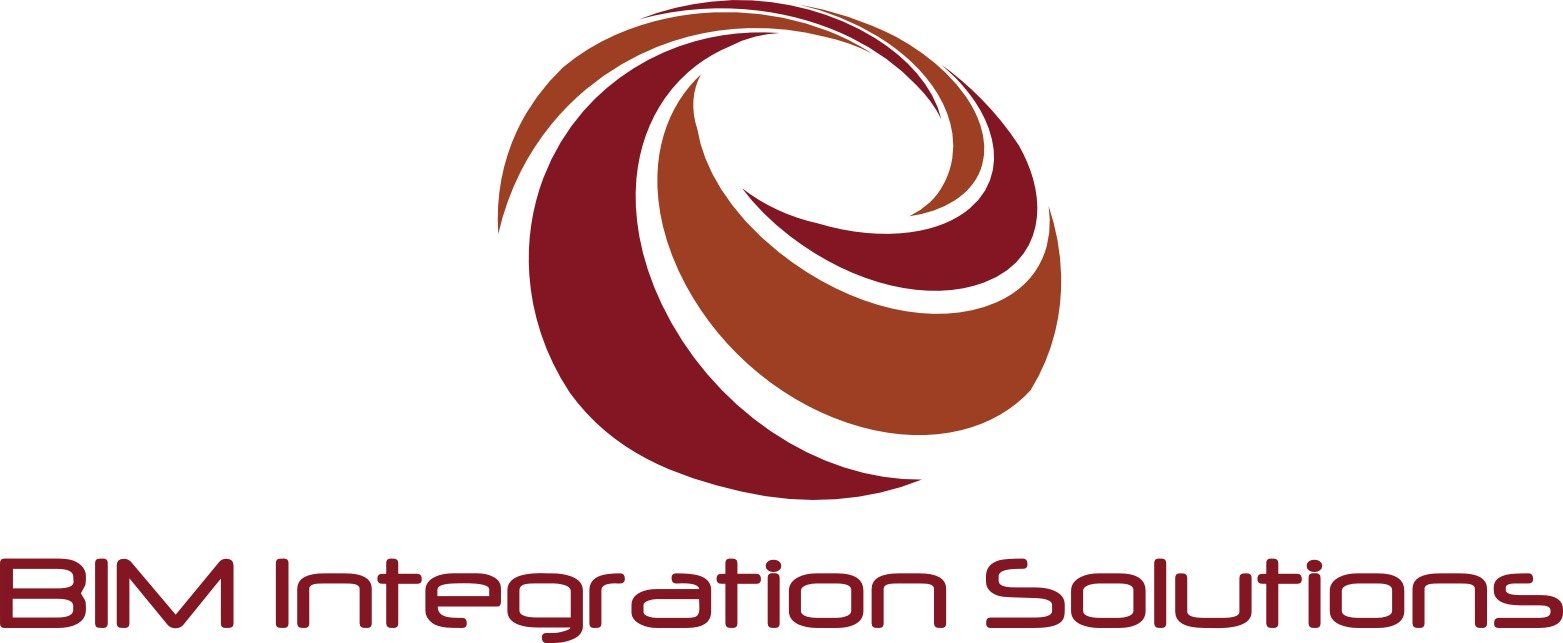Structural Draughting/3D Modelling Services in London & Kent
What the business is about
BIM Integration Solutions has more than 18 years experience in the use of Autodesk Revit Structures (up to 2025 version), both as a standalone 3D modelling package for the purposes of basic 2D structural drawing production and as a fully collaborative, cross-discipline platform, coordinated with other consultants, such as architects and building service engineers.
We provide a full BIM Level 2 compliant modelling service, to the BIM standards specified in BS1192 & PAS1192 and ISO19650
